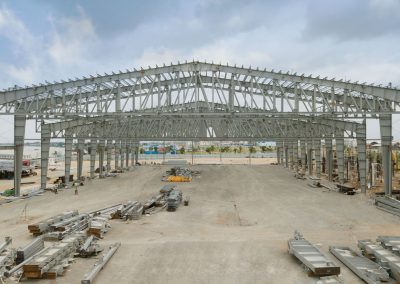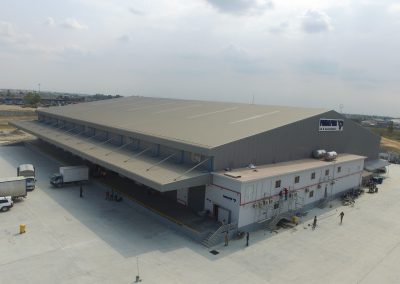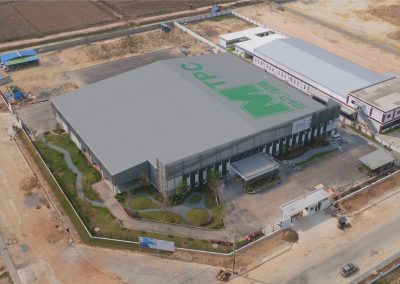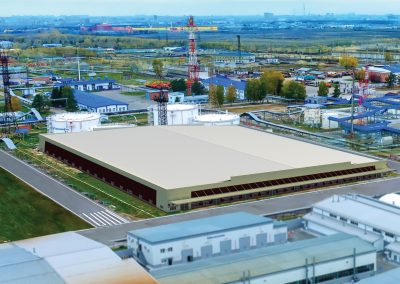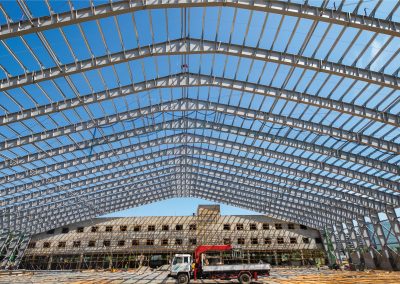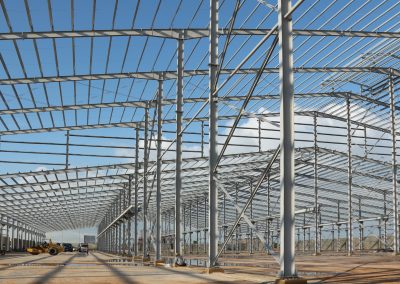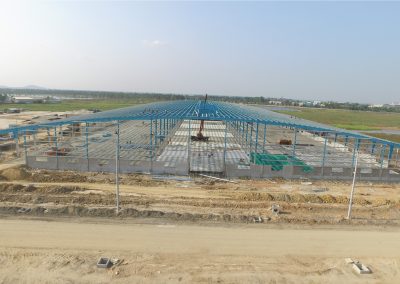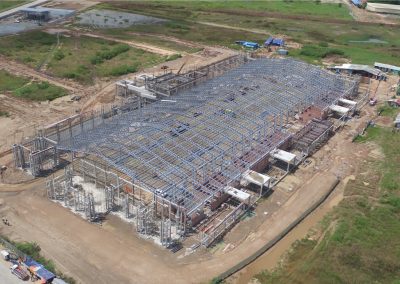- PRE-ENGINEERED BUILDINGS
- MAIN FRAME TYPES
- SECONDARY FRAMING SYSTEMS
- BRACING SYSTEMS
- ROOF & WALL CLADDING
- SUB-STRUCTURAL SYSTEMS
- MEZZANINE SYSTEMS
- CRANE SYSTEMS
- STAIR & HANDRAIL SYSTEMS
- ACCESSORIES
- Portfolios
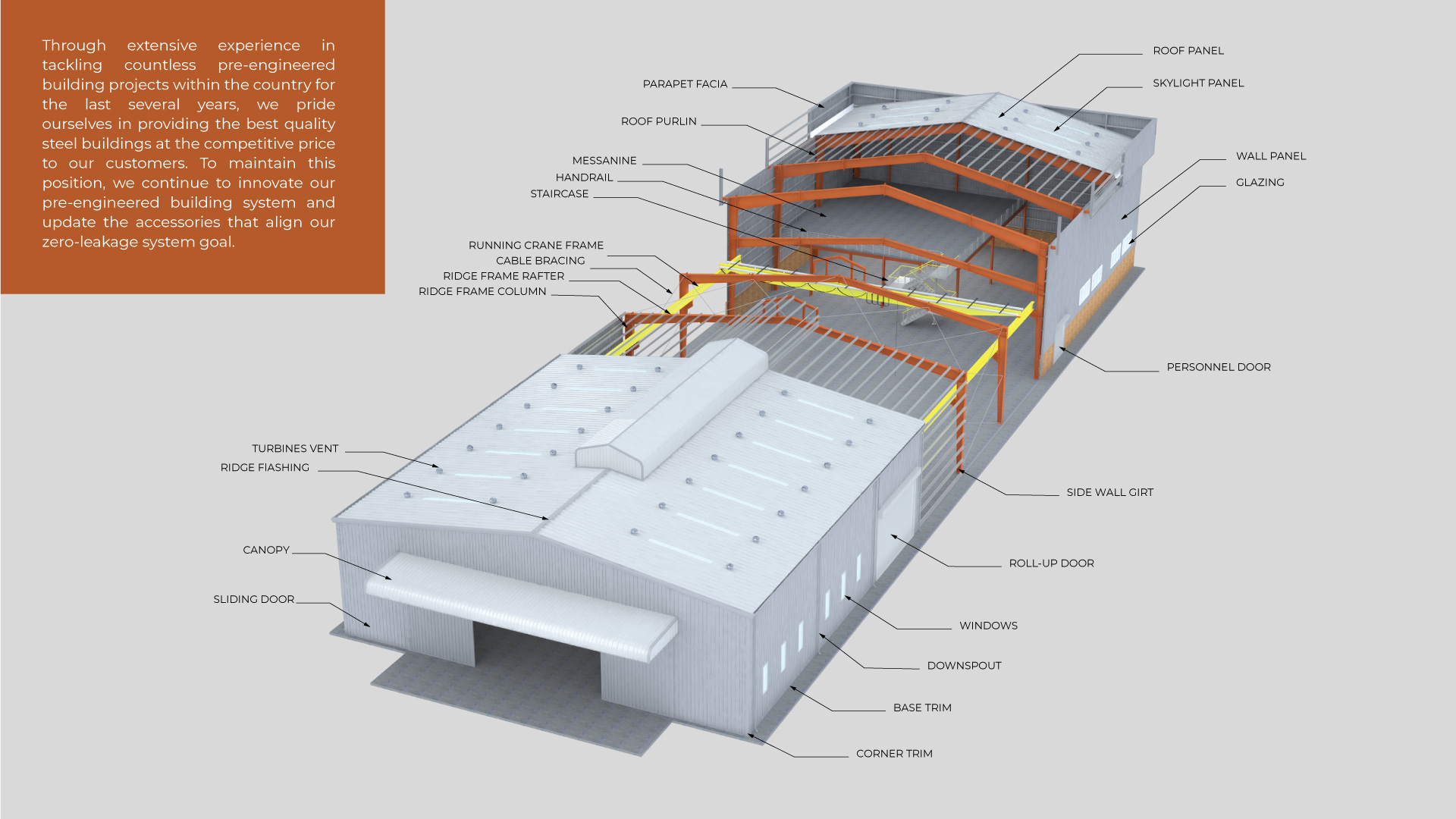
WHAT MAKES FUXIN PRE-ENGINEERED BUILDING SYSTEMS A PREFERABLE OPTION?
FUXIN Pre-Engineered Building System provides durable structural framing and complete cladding and accessory solutions that are highly weathertight and aesthetically attractive, making the whole system reliable for the building to function.
Top 5 reasons that make Fuxin’s Pre-engineered buildings superior:
• Adaptable building code
• Superior Material Specification including ISI Palm and BlueScope
• 360 degree roof seaming system
• Aesthetic and watertight trim, flashing and sealant systems
• Fast Track through good project management
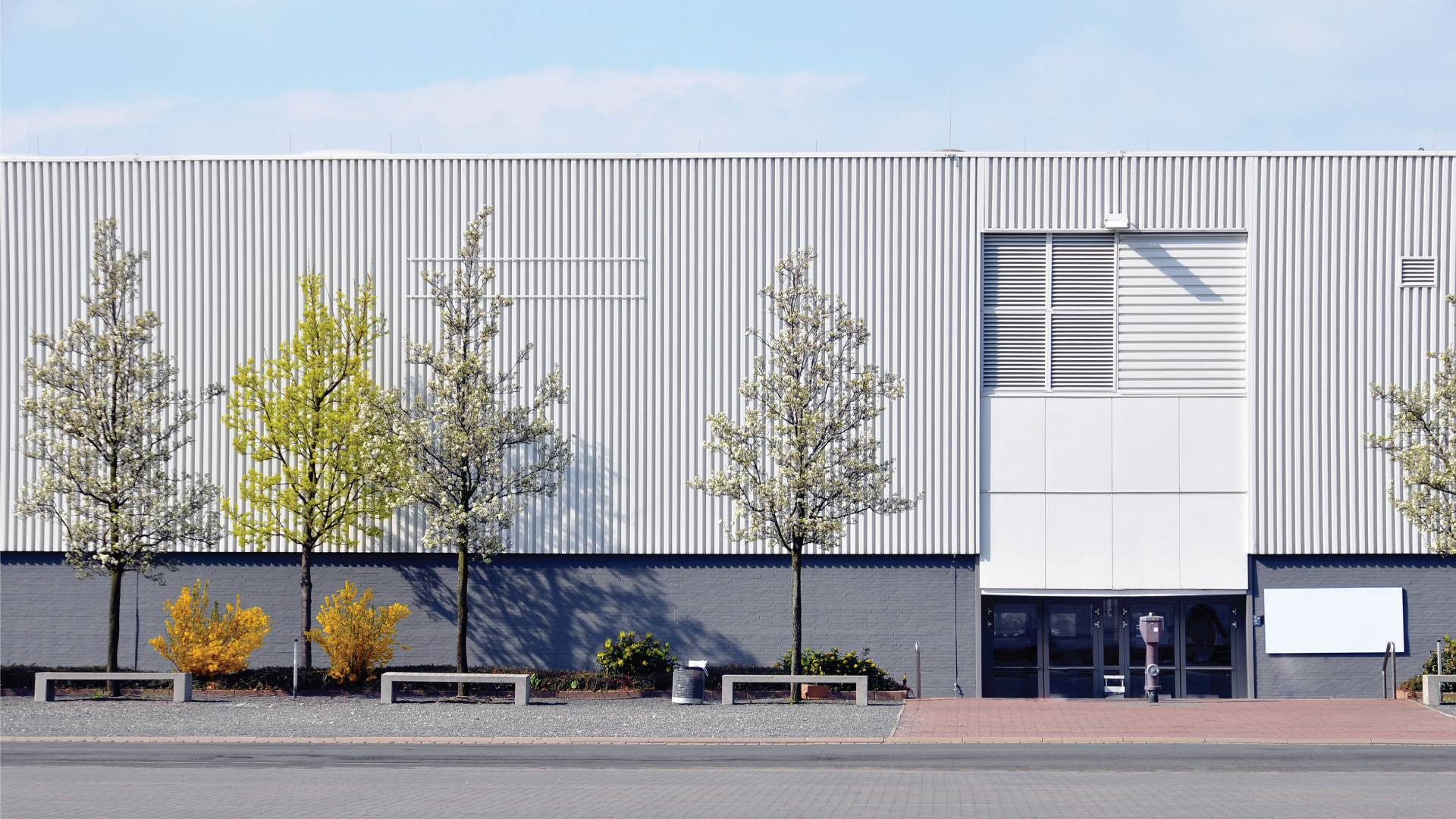
FUXIN FRAME FEATURES
• High strength steel plate and hot-rolled member
• Protective self-priming coating
Fuxin Pre-Engineered Building System is designed with an optimized solution to meet our customers’ expectations and requirements. The following are the range of dimensions for each type of frame that are most commonly used. We can also manufacture frames outside this range base on structural requirement
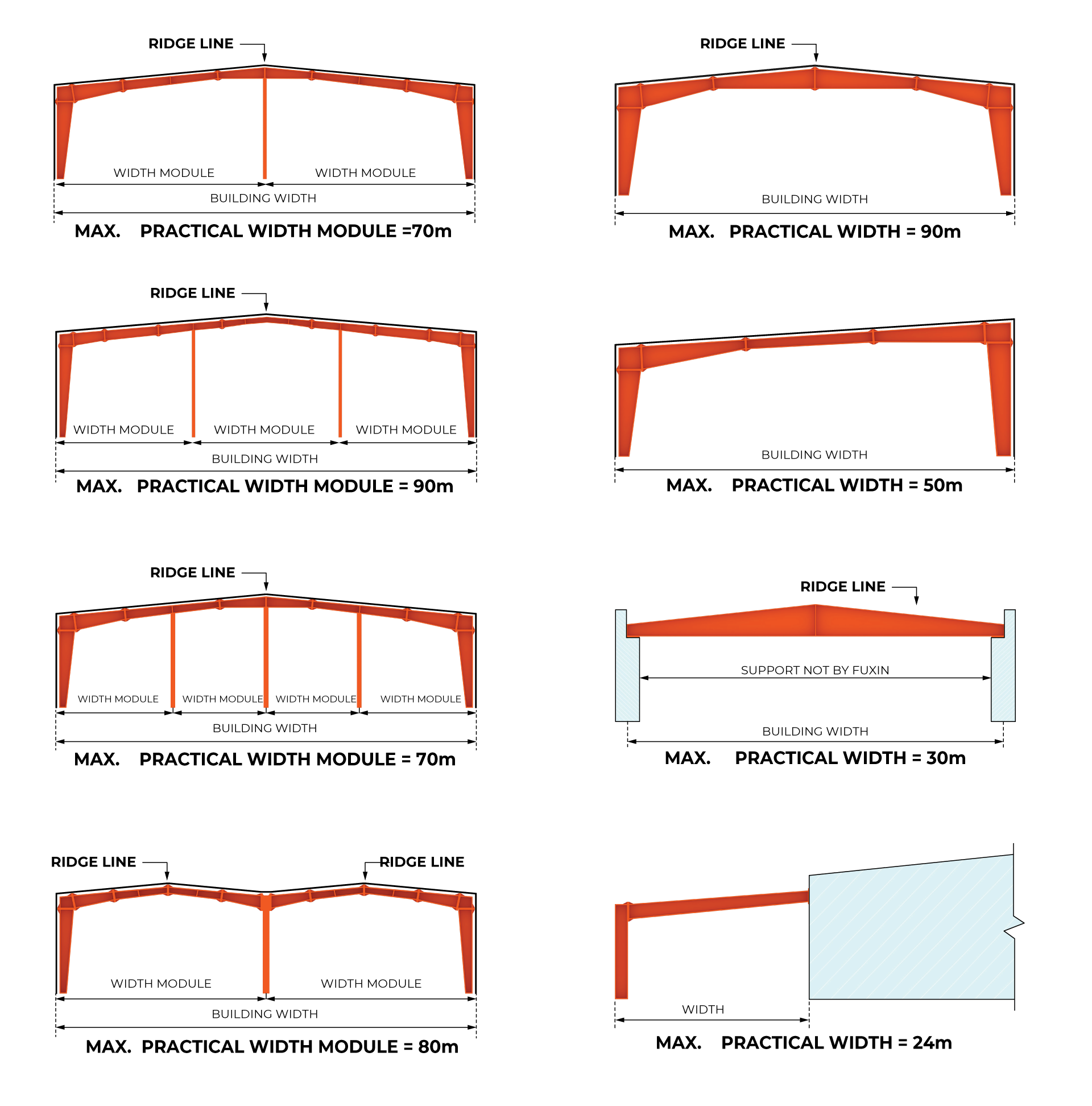
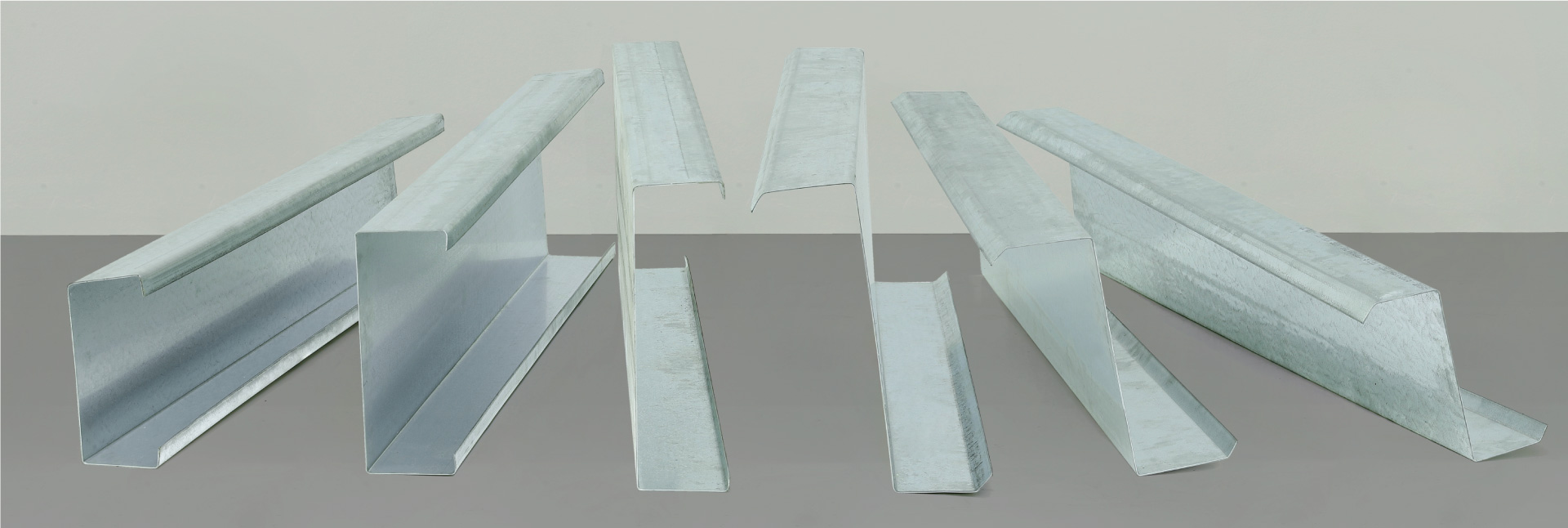
Secondary framings support the roof and wall sheeting and transfer loads to the primary framing. These members include roof purlins, wall girts, and framing of openings, using C/Z sections manufactured from high strength hot-dipped galvanized steel with a yield strength of 450MPa and Z275 coated. In addition, our roll forming machines are specialized in punching various holes for overlapping, flange braces and connections to the main frame with high accuracy and flexibility.
Dimensions
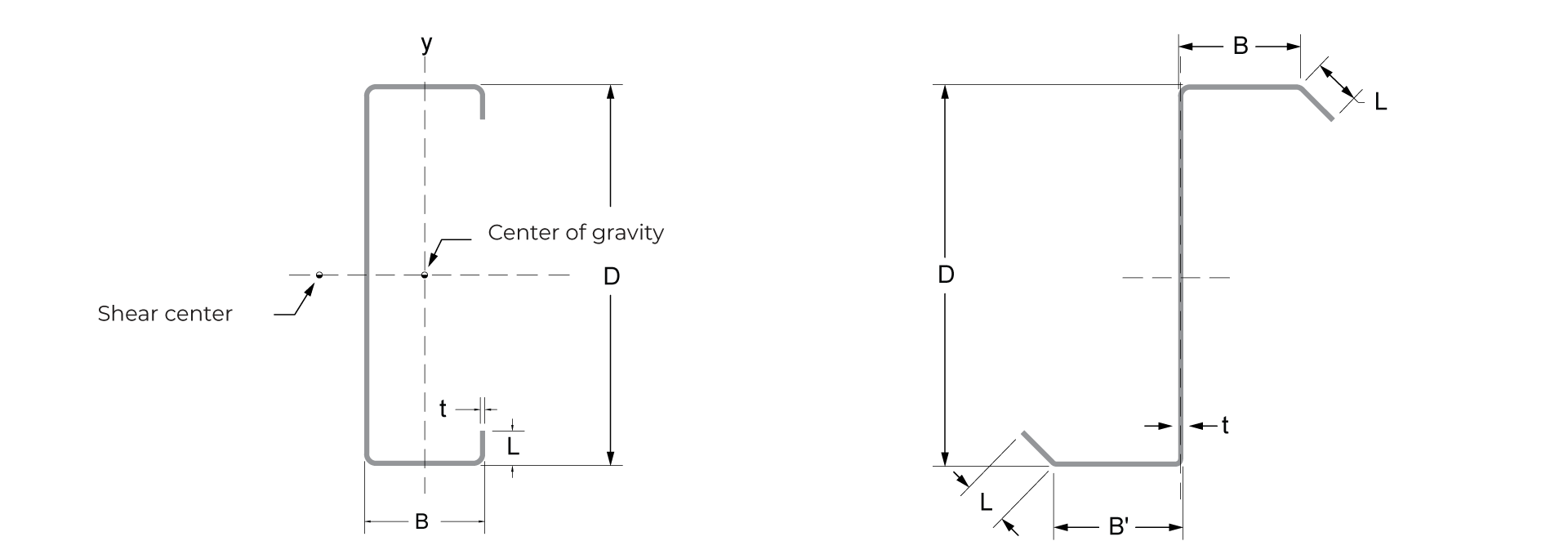
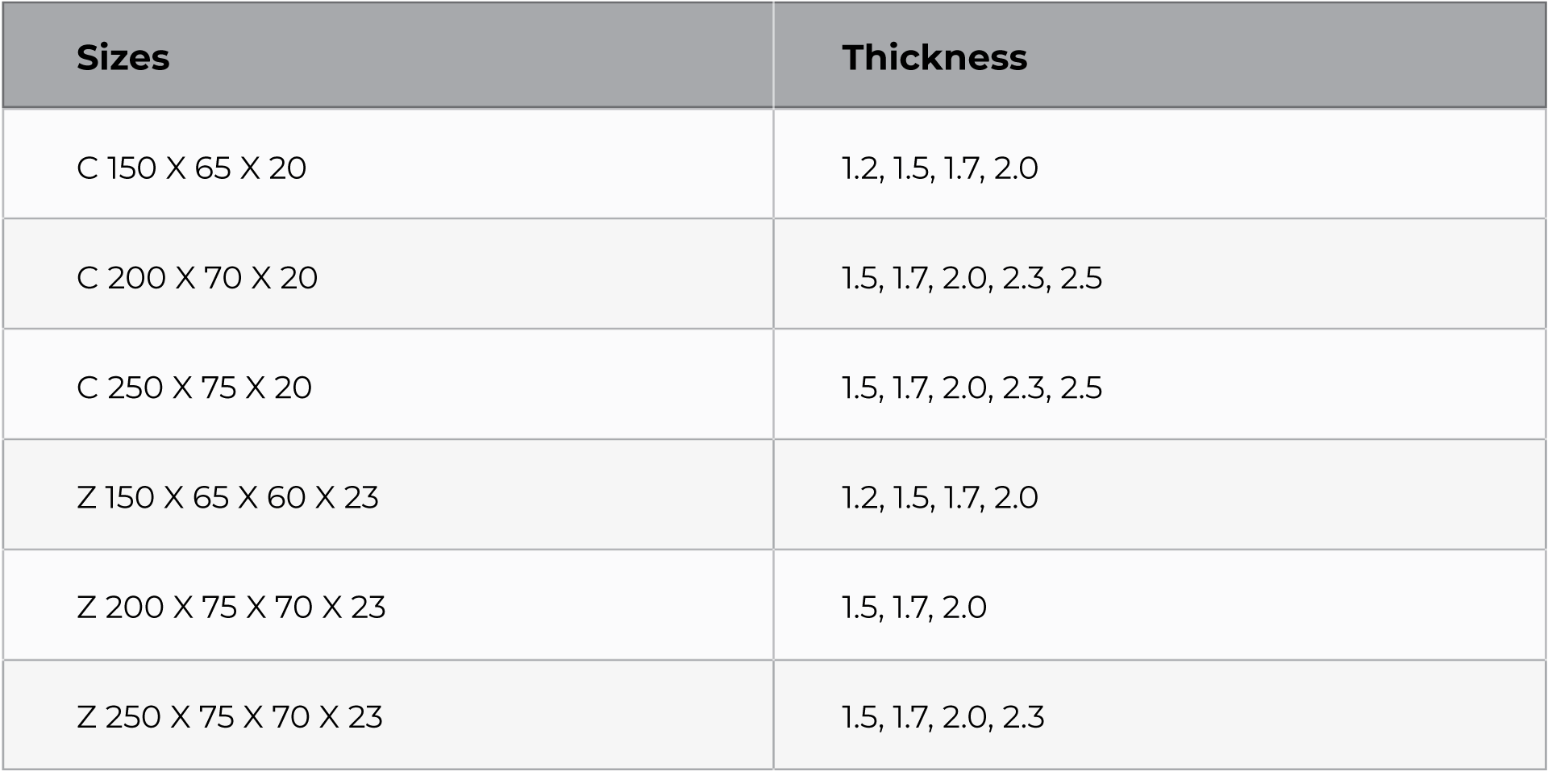
The bracing system is a significant part of the Pre-Engineered Building System that helps transfer seismic and wind loads from end walls and side walls to the foundation. We design two types of roof and wall bracing systems, X-Bracing System and Portal Bracing System.
X-Bracing System
The X-Bracing consists of rod and cable bracing and it is a tension-only bracing system located in the roof and wall of building between frame members in transferring longitudinal forces to the foundation. Another design option of angle X-bracing is also available.
Portal Bracing System
The portal bracing system is another kind of bracing system comprised of two columns and a rafter attached to the sidewall columns. This system is used instead of X-Bracing in the location where clear height is needed for doors access or other accessories.
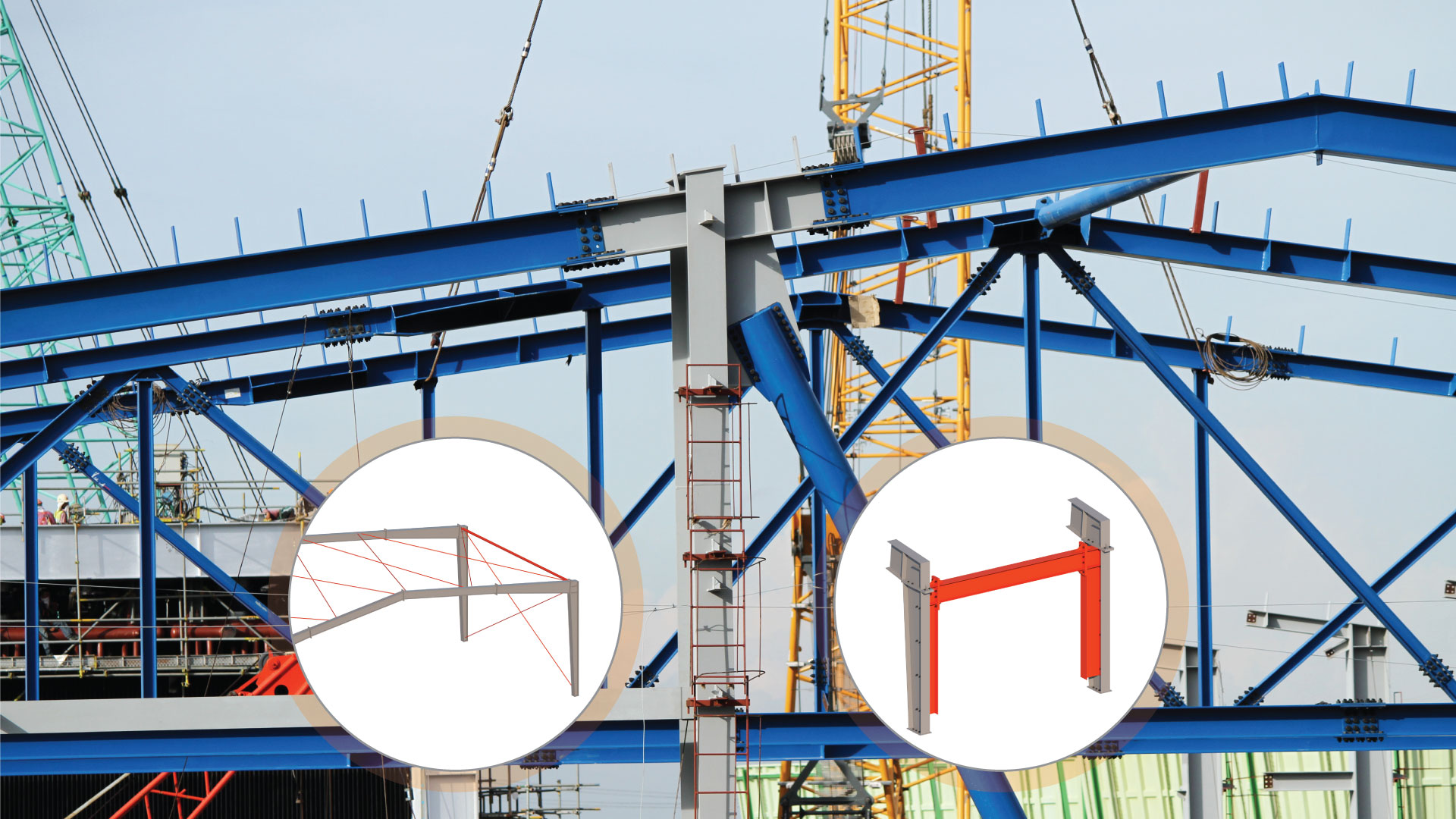
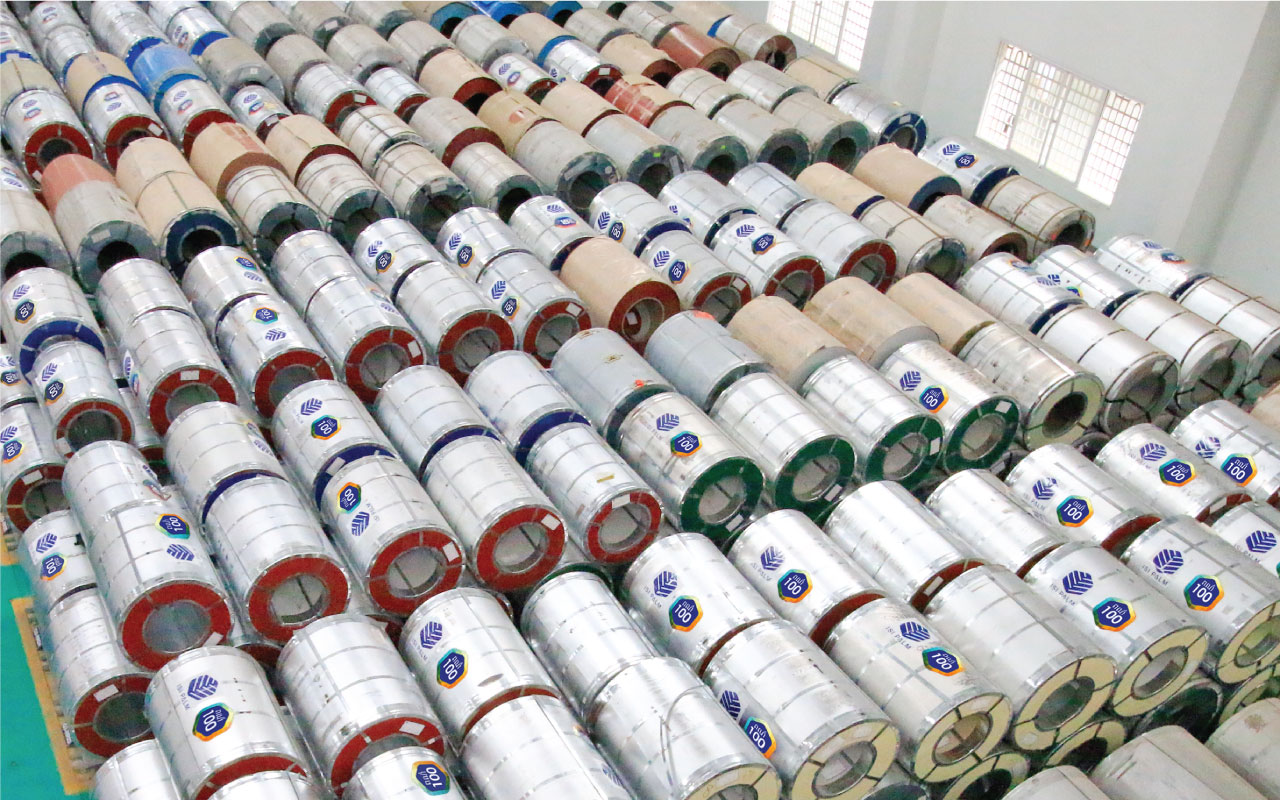
MATERIAL
The materials of roof and wall cladding in the Fuxin Pre-Engineered Building System are made from high-quality steel of ISI PALM with eight colors available for selection, and other special colors can be ordered based on demand. This aluminum-zinc alloy coated steel is also available with two options of coating mass of AZ100 (100g/m2) and AZ150 (150g/m2) higher coating mass like AZ180 can be special ordered base on requirement. This provides the flexibility for our customers to choose which material and color as per their requirements and preference. 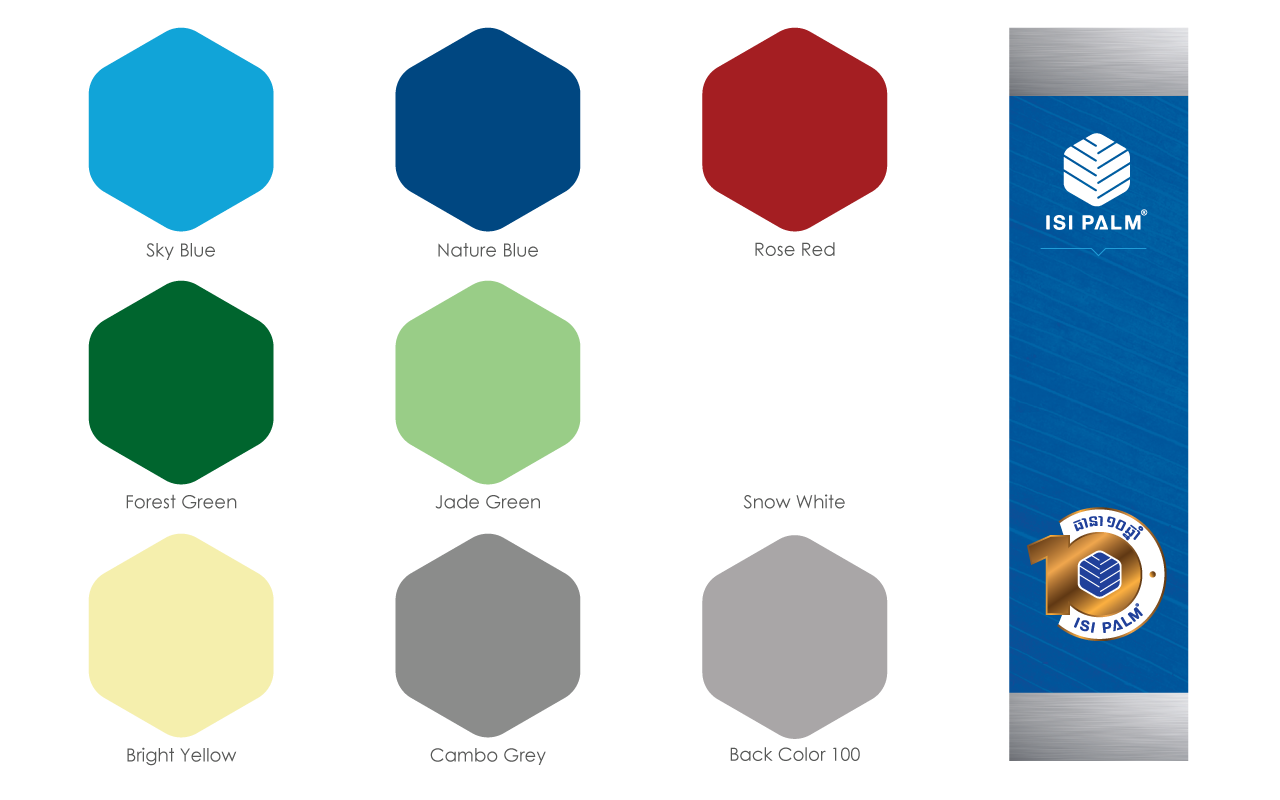
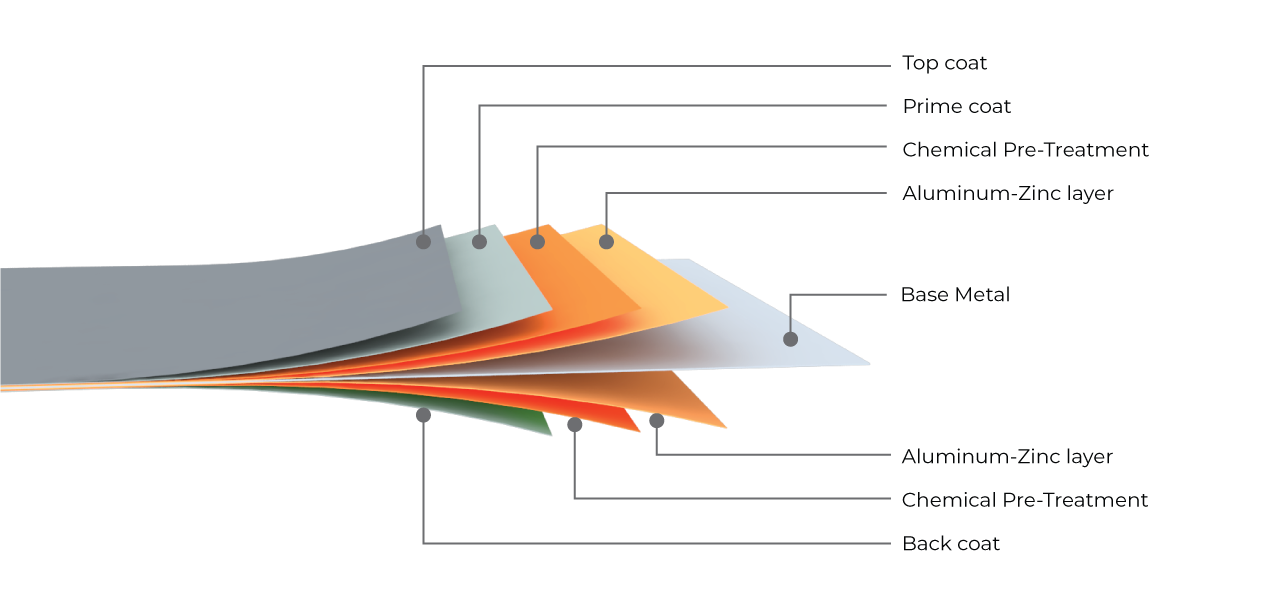
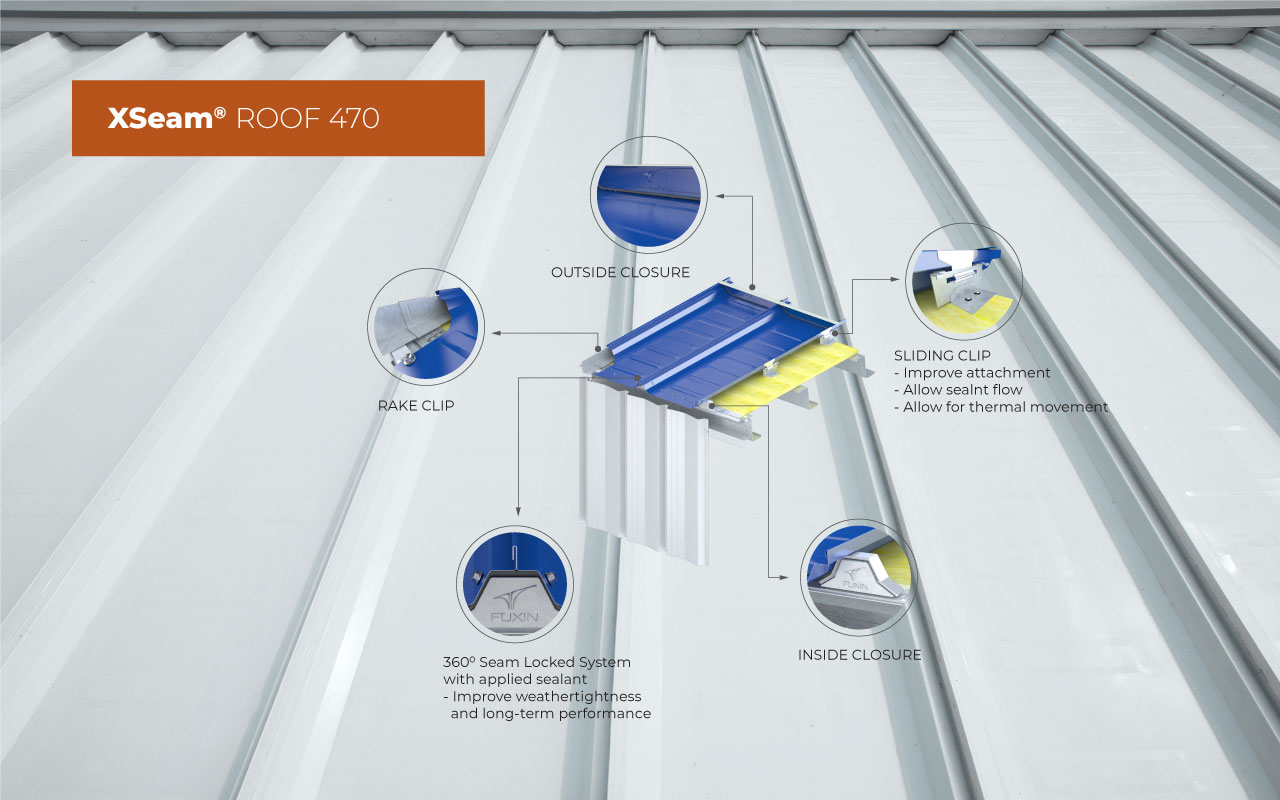
MAIN FEATURES
• Concealed-fastener system
• 360-degree seaming
• Machine-applied sealant
• Complete accessories
• On-site roll-former
• Allow for thermal movement
• Length as per requirement
• Slope up to 3%
• Suitable for large industrial and commercial buildings
• Availability of technical data
The XSeam® roof system incorporates new features that provide the best weather tightness and long-term performance. The 360° seaming technology by electric seaming machine ensures the tightest interlocking between panel side laps so it can effectively prevent panel separation against wind uplift and water penetration. At side laps, there is machine-applied mastic that provides an extra barrier in preventing water passing through so securing its best water tightness for this standing seam roofing system. The design of visible transverse flutings on the panel also increases the capacity of the panel against deformation during construction and the profile itself is designed higher to accommodate more water flow. 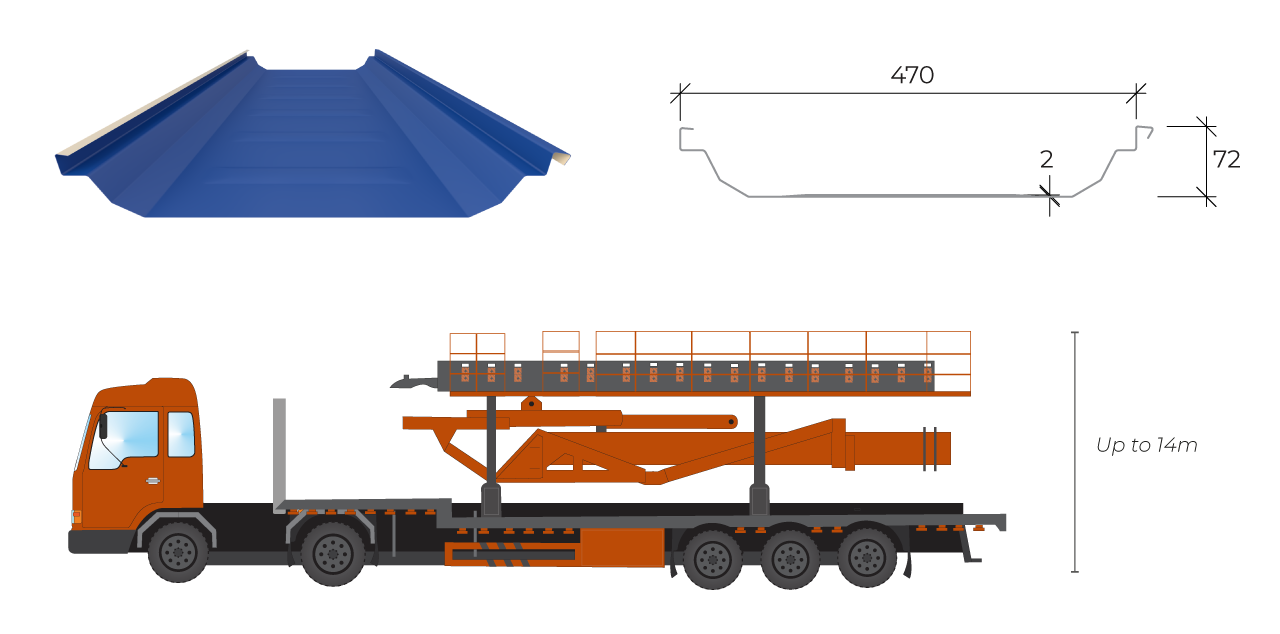 On-Site Roll-Former For technical data of XSeam® Profile, please refer to Appendix B
On-Site Roll-Former For technical data of XSeam® Profile, please refer to Appendix B 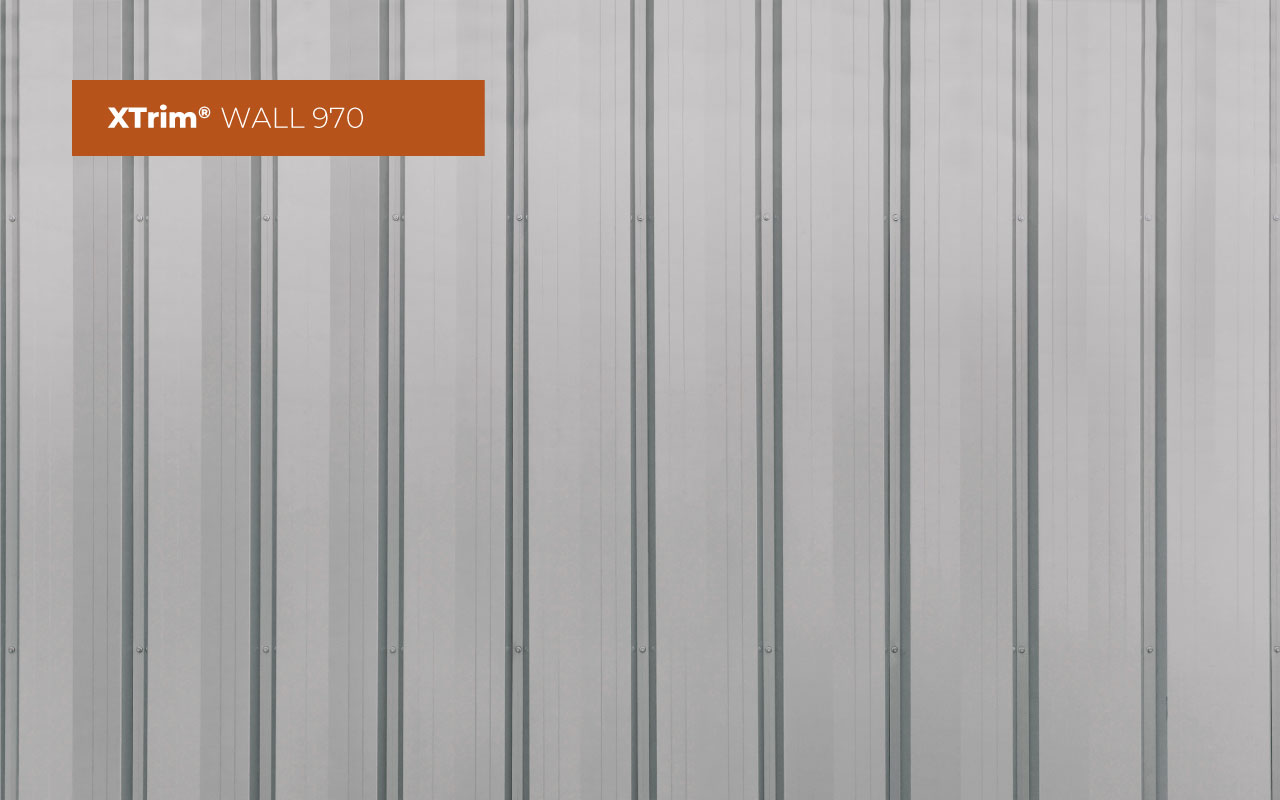
MAIN FEATURES
• Improve wall function
• Ensure fastener alignment
• Reduce fastener exposure
• Aesthetically unique profile
• Stiffer edge
• More convenient in handling work
• Improve aesthetic via colored-head fastener
• Suitable for large industrial and commercial buildings
• Availability of technical data
The new XTrim® wall 970 profile is carefully developed to enhance both of its function and appearance. This wall cladding will act as a cover to a steel structure that can effectively prevent the water leakage while it will also add more value to the steel structure through its attractive outlook. One feature of this wall profile is that it can hide all those attached fasteners on the wall, making our profile unique and suitable for any commercial and industrial buildings.  For technical data of XTrim® Wall Profile, please refer to Appendix C
For technical data of XTrim® Wall Profile, please refer to Appendix C
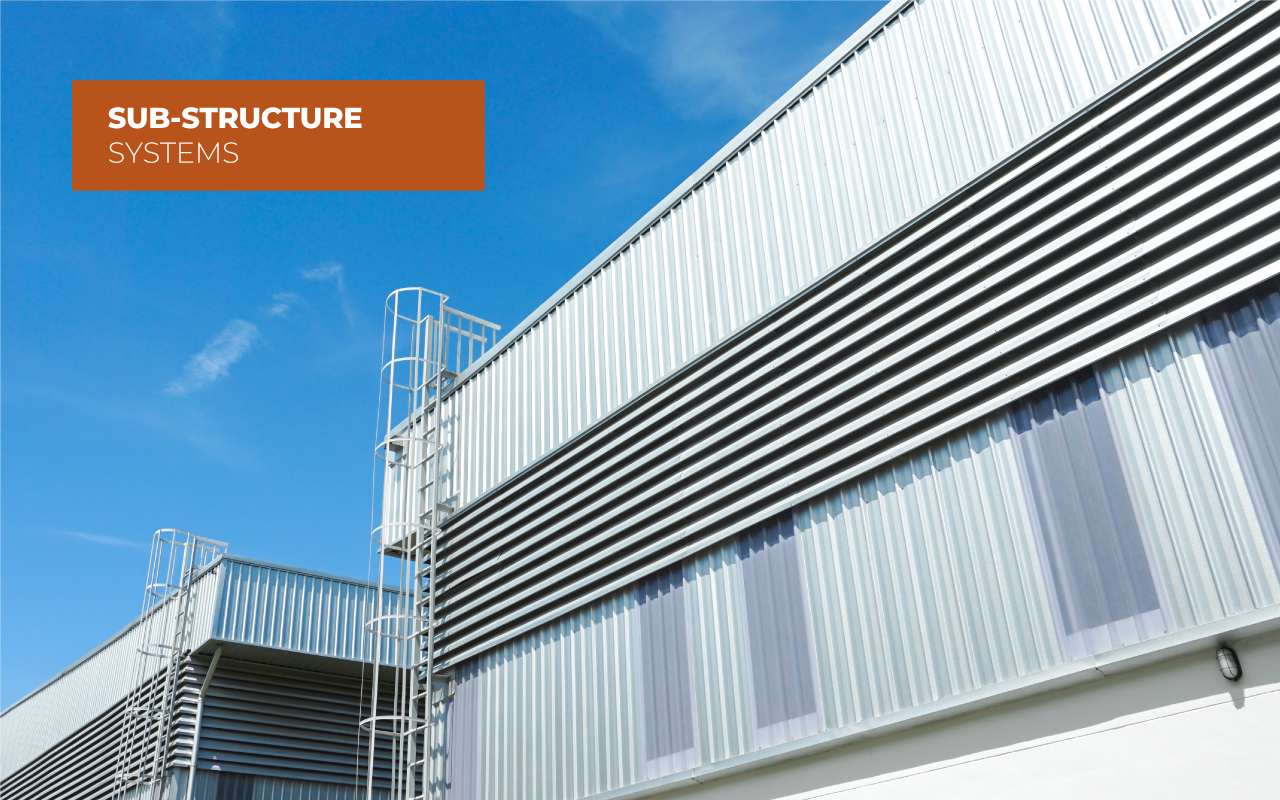
In addition to the main building, we provide the sub-structures such as fascia, roof extension, and canopy to meet your specific functional and architectural requirements. These sub-structures are designed and detailed together with the main building to ensure excellent connections and finishes.
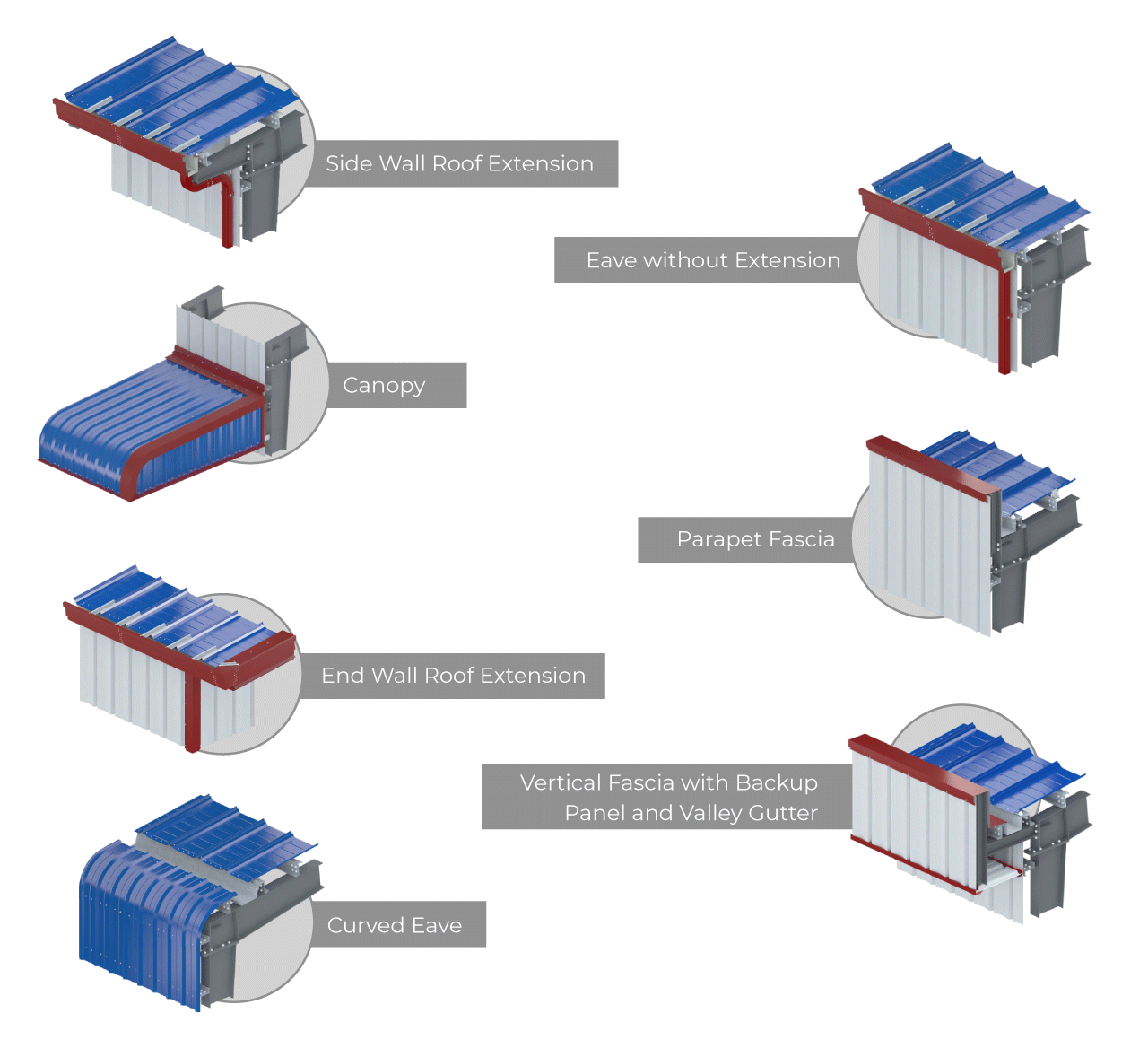
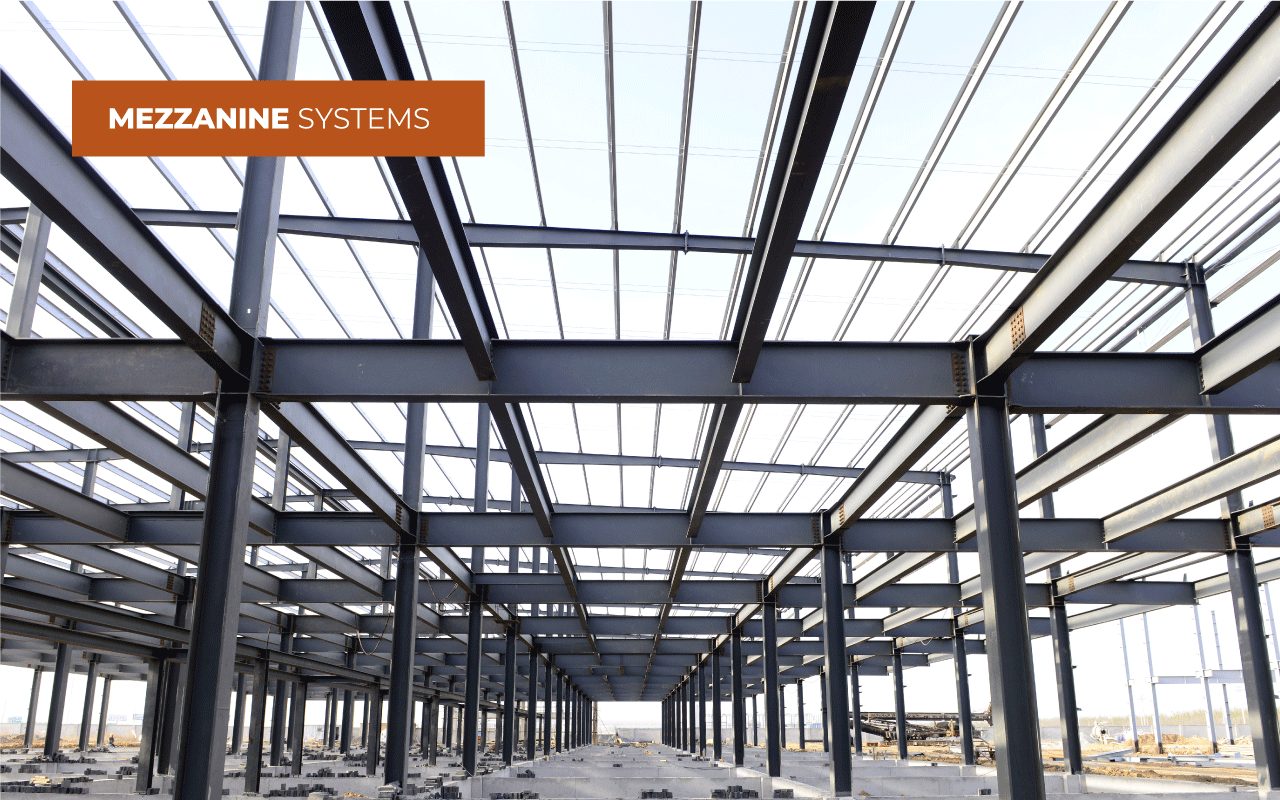
Mezzanine systems have great flexibility in design and construction that suit requirements of modern stocking and storage techniques. The systems can be designed to maximize the efficiency of machinery layouts and production flows.
The systems consist of an in-situ concrete solution with the cast on metal decking, which can be laid continuously, allowing the design optimization of sections to reduce weight and cost. The systems provide advantages including:
• Maximum flexibility for positioning and size of openings
• Spans up to 9m
• Joist beam spacing is usually 2.5m
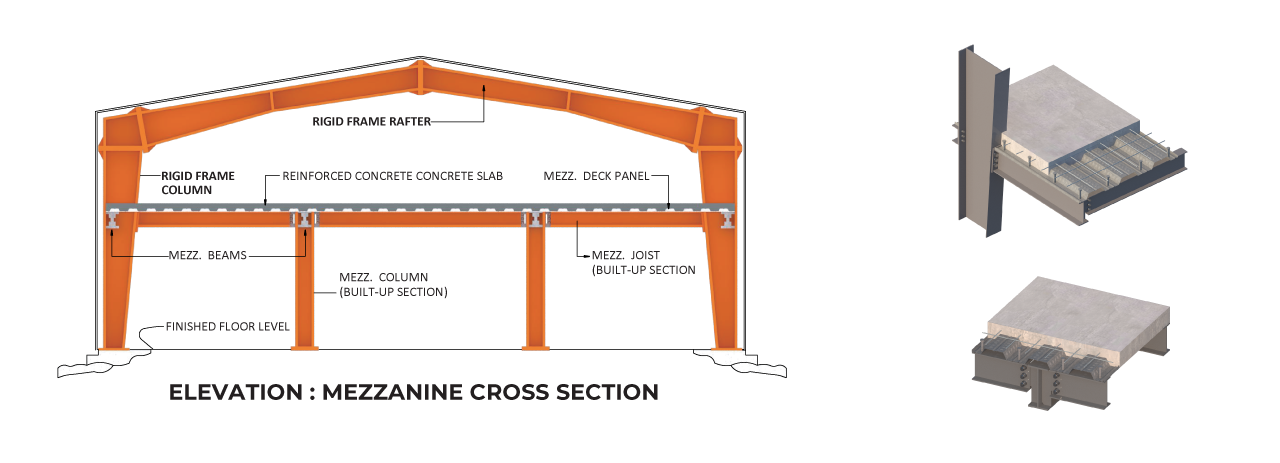

For technical data of I-DECK 1000, please refer to Appendix D
CRANE SYSTEMS
Cranes are the major requirement for many of the industrial buildings. Our building systems can incorporate the design of crane systems as one to optimize the solution. Our building systems can support various crane types including Overhead Crane, Gantry, Cantilever Crane. Fuxin works very closely with world-leading crane supplier – MHE Demag to provide our customers with a one-stop-shop for crane solutions.
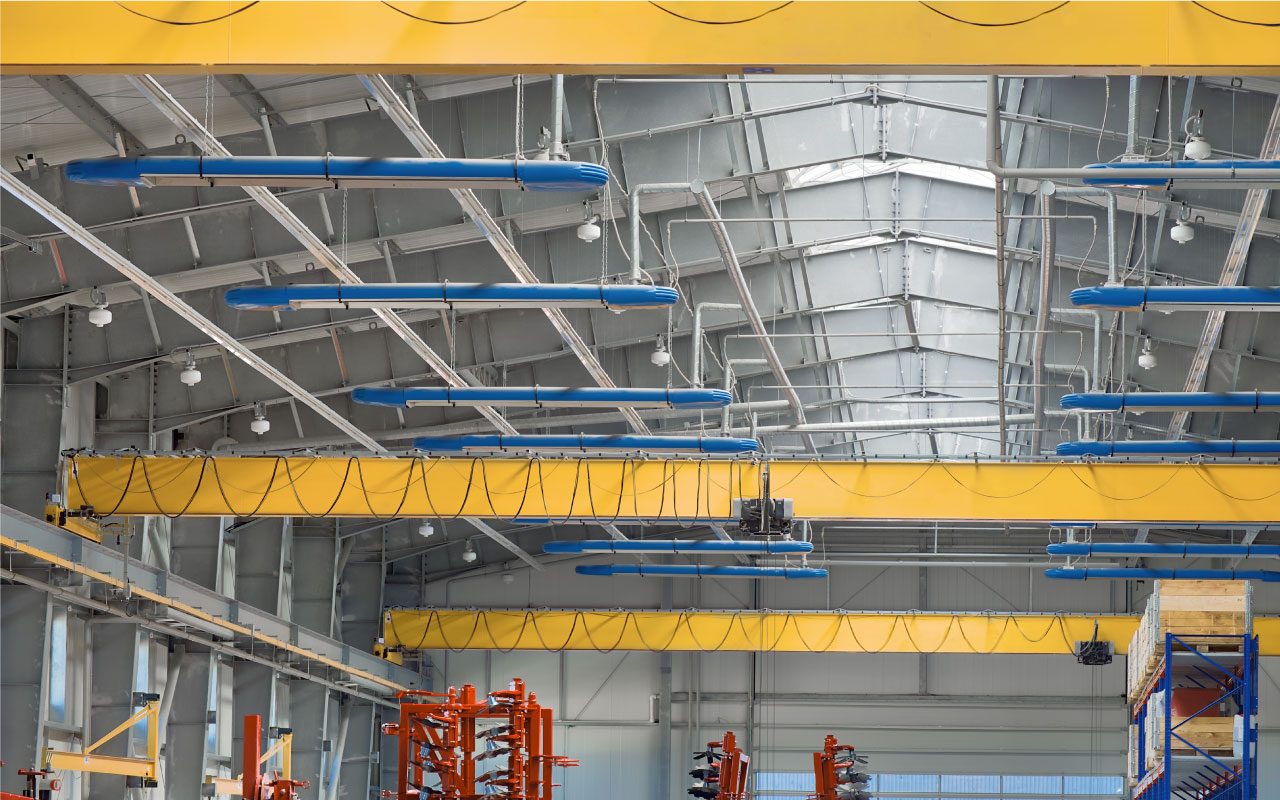

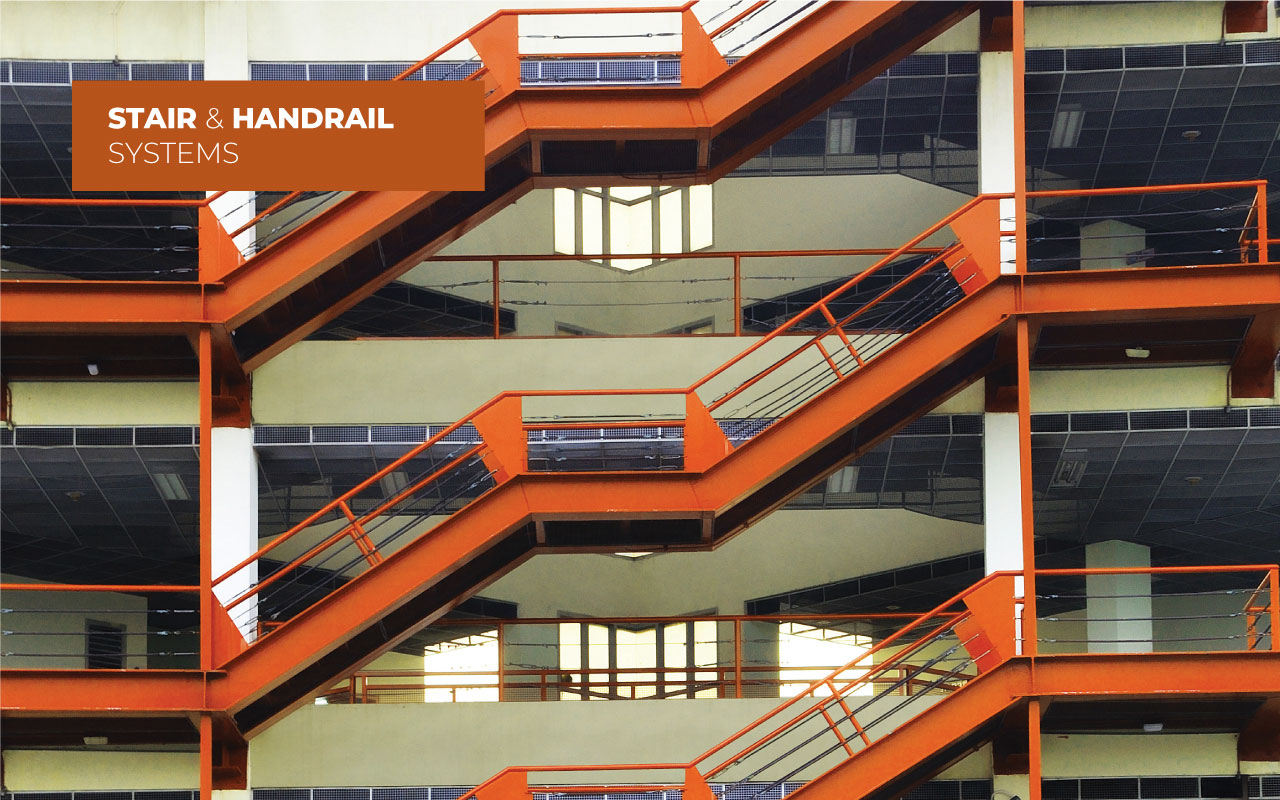
Fuxin’s stair and handrail system are made up of components that can suit your building design and complexity. Piece by piece of each component is carefully designed and produced to its finest standard and high quality to assure that it is well functional and provides great aesthetic.
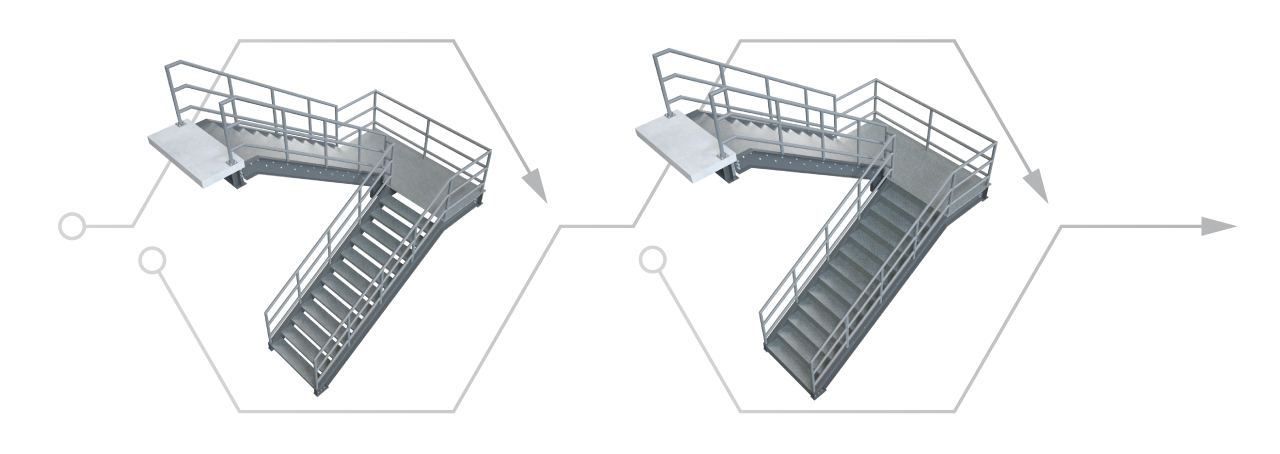
ACCESSORIES
We offer accessories ranging from doors, windows, and louvers that in-suit the building. Together with the carefully designed and tested flashings, trimmings and gutter profiles, we ensure the buildings look pleasant and functional.
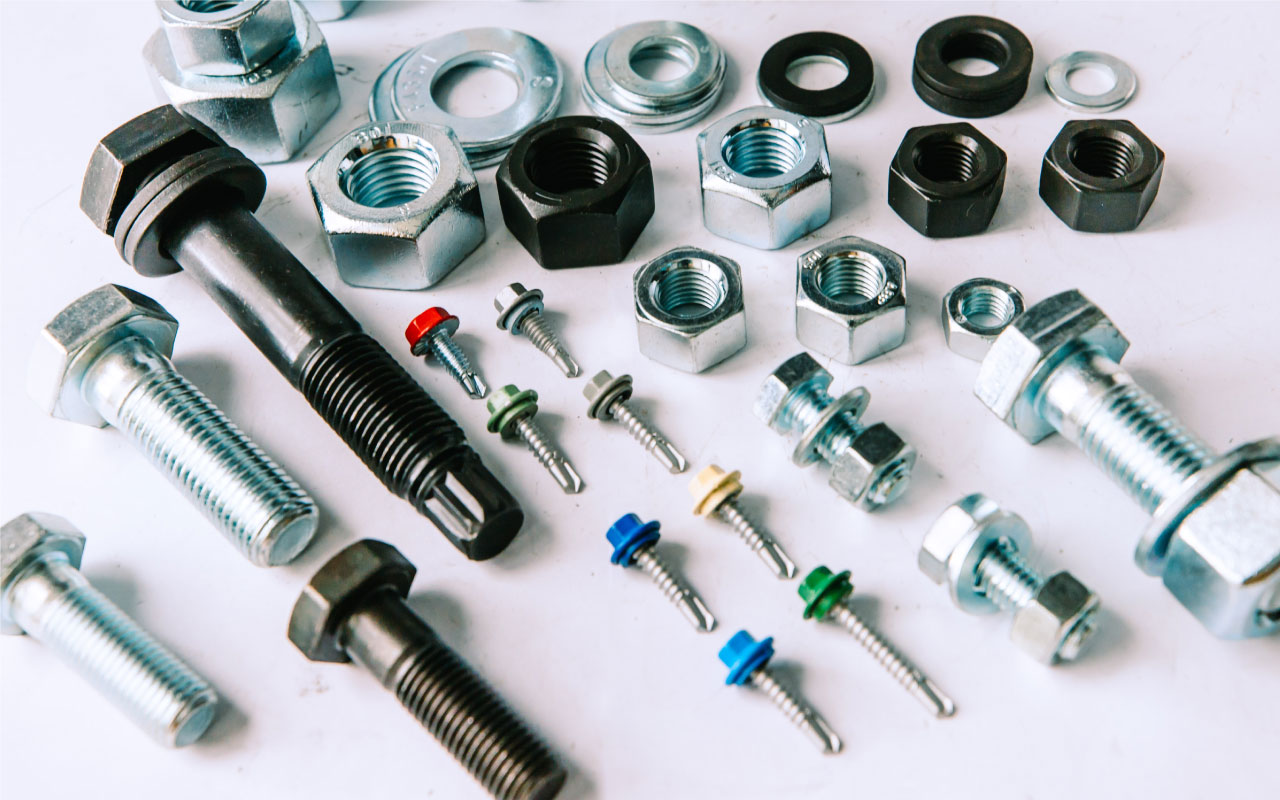
CONNECTION
The connection is a significant part of a complete and good building system so we are careful in choosing high specification products including bolts, nuts, screw and cable that guarantee both strength and atheistic.
We have a range of connection types and colors, which serve different functions in building systems to meet your specific requirements.
Bolt

Fastener
Under the brand of CORROSHIELD, our fastener is one of a kind that provides the best quality and compatibility in our Pre-Engineered Building System. This fastener conforms the corrosion class C3 which is highly suitable for the most environment.
For class C3 specifications & s, please refer to Appendix E.
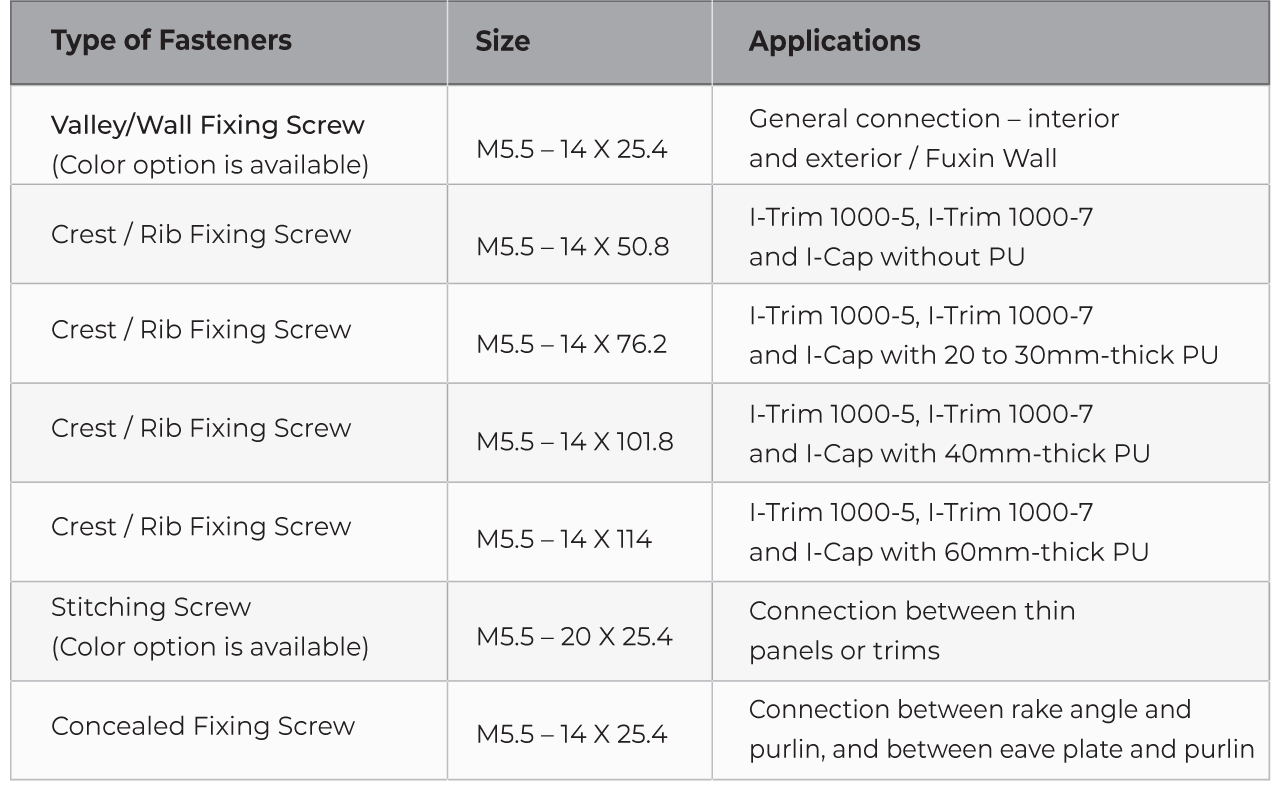

TRIM
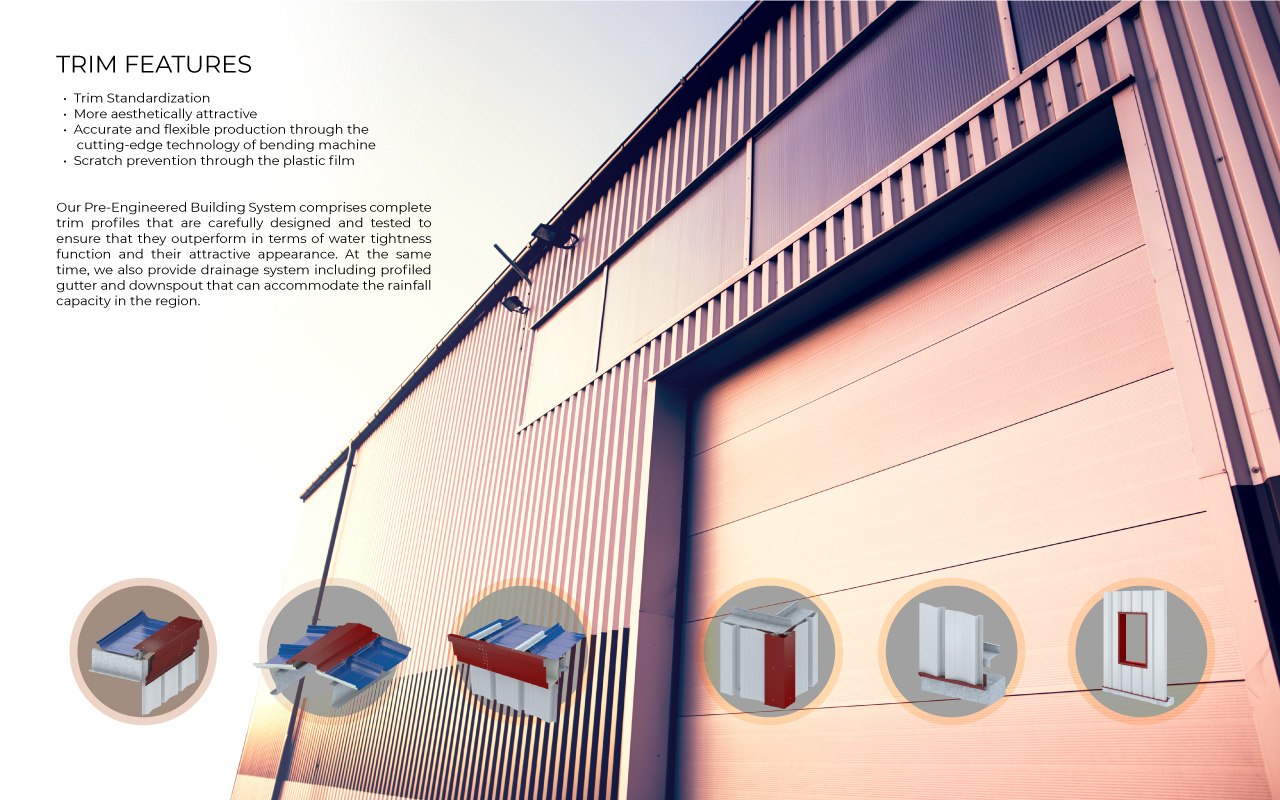
INSULATION
To provide more valuable delivery of pre-engineered metal building solutions, we offer a few options of quality insulation product, which can reduce heat gain and loss through the building envelope, moderating the building’s interior temperature, improving building’s energy efficiency, and preventing rust and corrosion.
Air Bubble
Air Bubble insulation is an effective blocking material to stop heat penetration from the outer environment. The thermal insulation concept of heat transfer is that the hot sun rays bounce from the surface of aluminum foil and stops hitting the inner environment.
Polyurethanes
Polyurethanes are popular in insulation solutions for its flexible, high-resilience foam seating, and rigid foam. We offer Polyurethanes in the form of a sandwich panel with a metal sheet both sides, or metal sheet on the top and aluminum sheet on the bottom. These sandwich panels can be used for both roof and wall.
Glass wool
Glass wool insulation is a fibrous material that can provide the best features and performances in terms of thermal insulation. Many small pockets of air between the glass in this Glass wool material helps block the heat from the outside environment into the buildings.
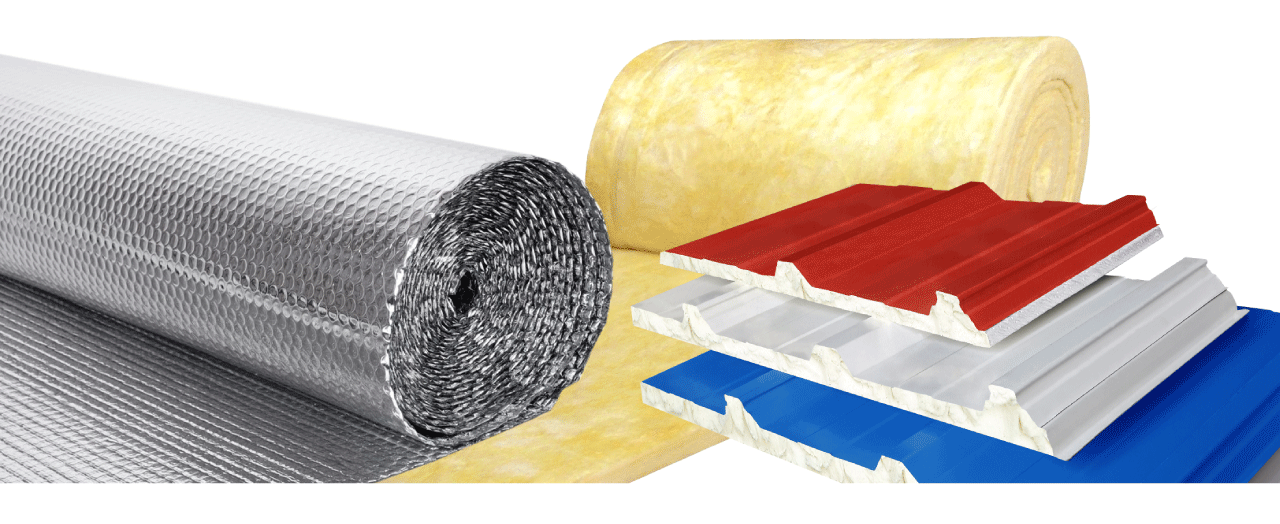
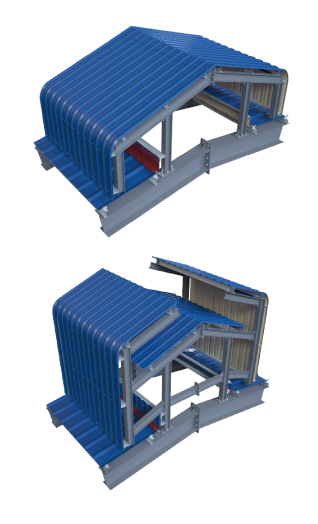 VENTILATOR SYSTEM
VENTILATOR SYSTEM
In order to make the buildings more functional, our system can integrate provides roof monitor, which is wind-induced natural ventilation. Such a system is well designed to assure thermal comfort in the hot and humid atmosphere; this natural ventilation pulls the hot air out and maintain the circulation of cooler air, hence minimizing the work of cooling systems inside the buildings. Such a system will help ensure the life expectancy of the roof structure and materials as well. We have two standard types of roof monitors for our customer’s choice.
SKYLIGHT
Our superior quality skylights are carefully selected and designed to provide sufficient daylighting for the buildings. By providing light during the daytime, this means owners can reduce the energy consumption, hence optimizing the energy efficiency for the buildings. Skylight installation can be a challenge and prone to water leakage if it is not properly designed and erected. In Fuxin Pre-Engineered Building system, we provide a compatible system between roof and skylight that can effectively prevent water leakage.




